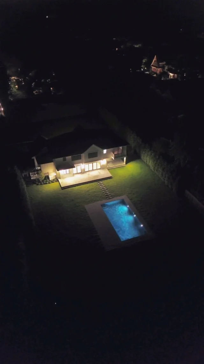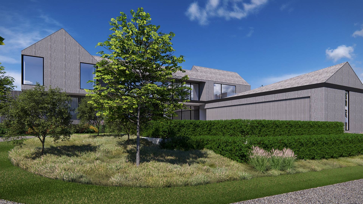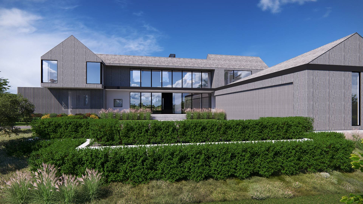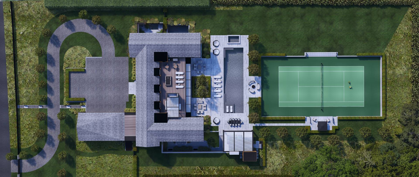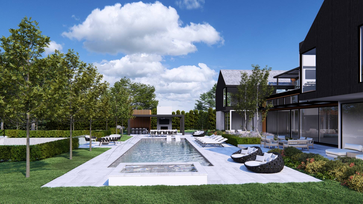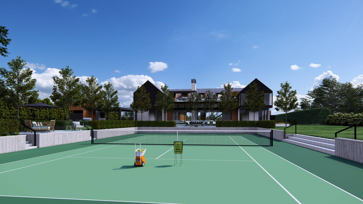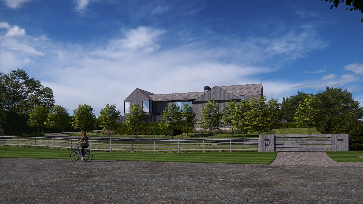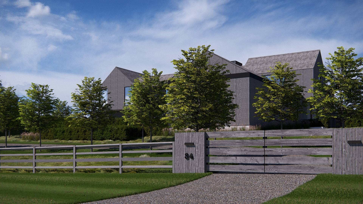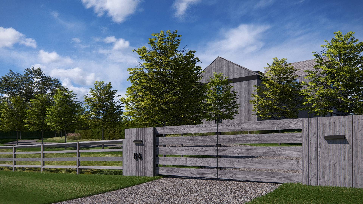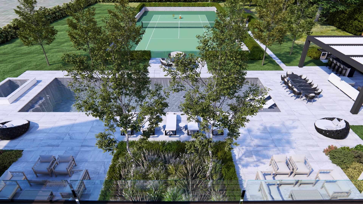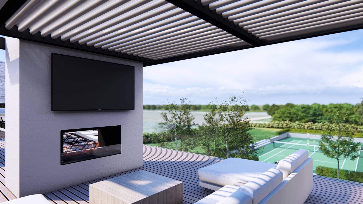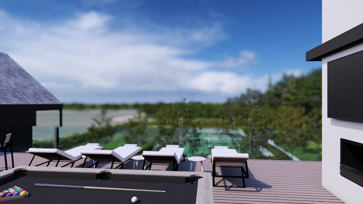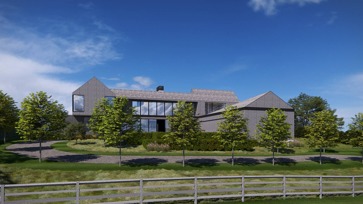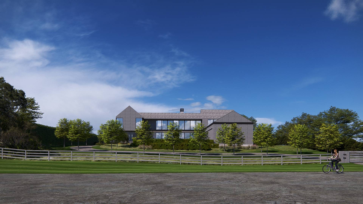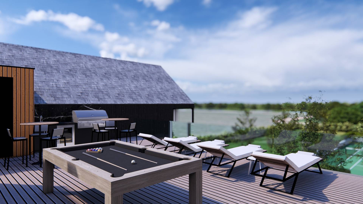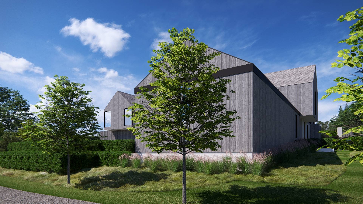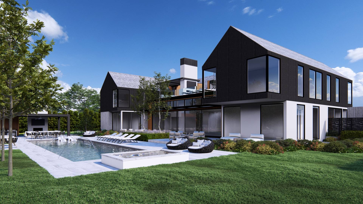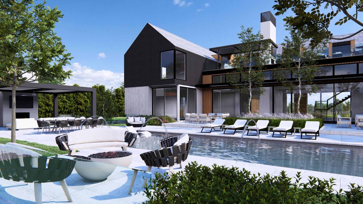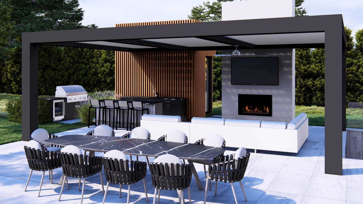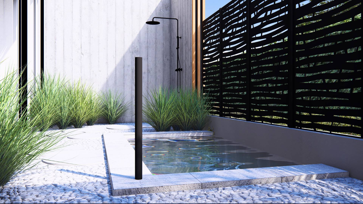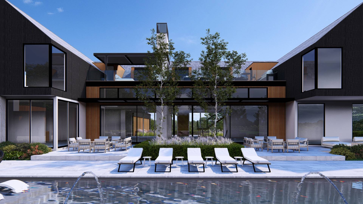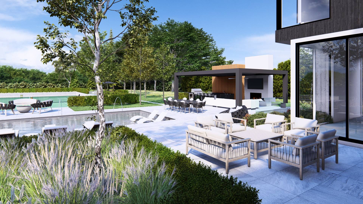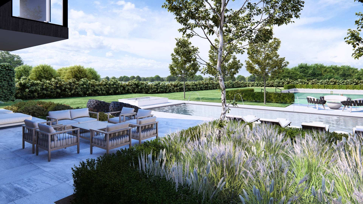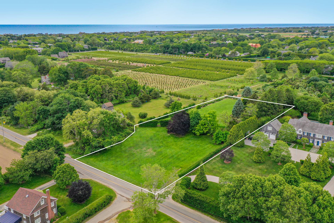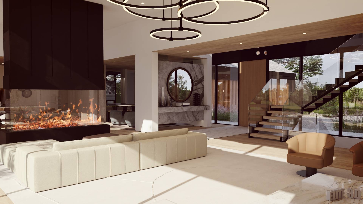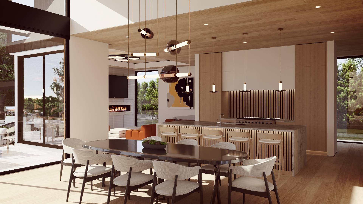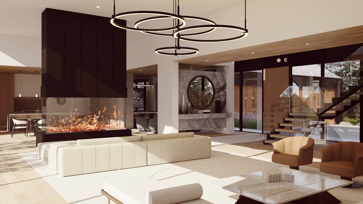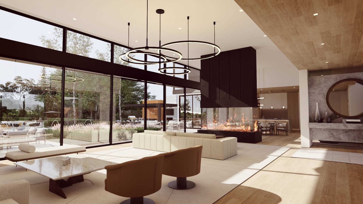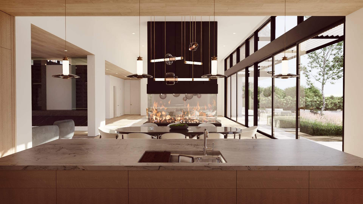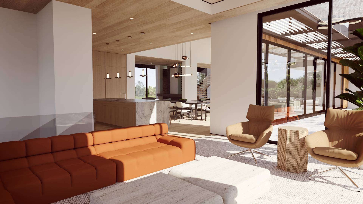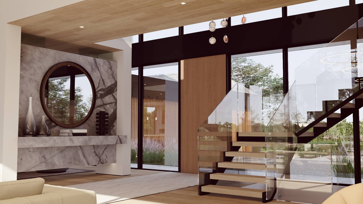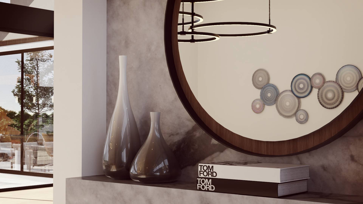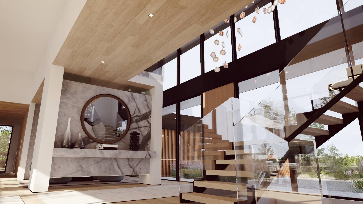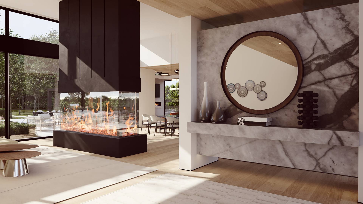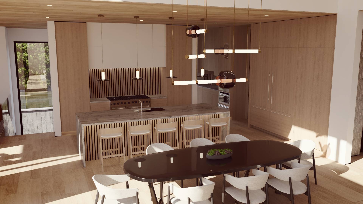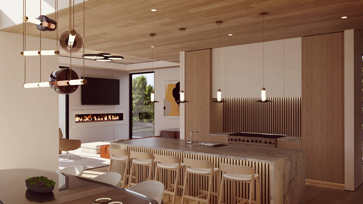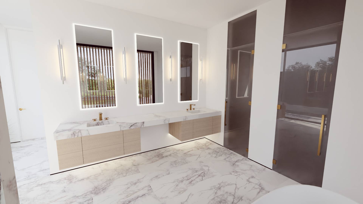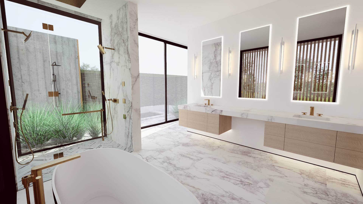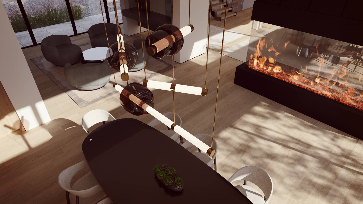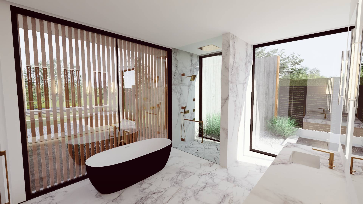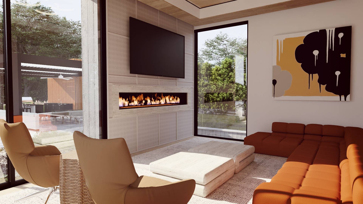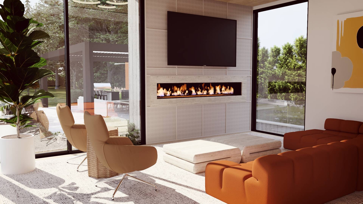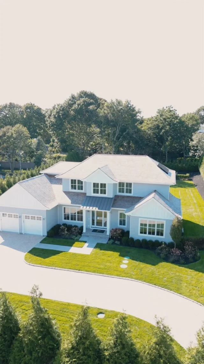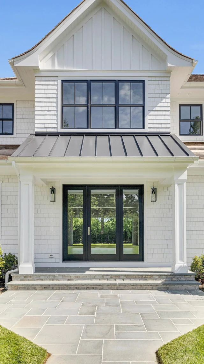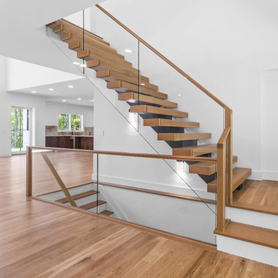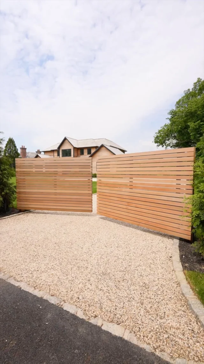84 Wainscott Hollow Road, Wainscott
$23,995,000 | 8 Bedrooms | 11 Bathrooms, 2 Half
11,287 SF | 1.39 Acres | Built 2024
IN DEVELOPMENT
Follow Us on Instagram
A quick look at this beautiful custom recently finished! Can`t wait Wait for the final reveal! #longisland #customhome #luxuryliving #newbuild
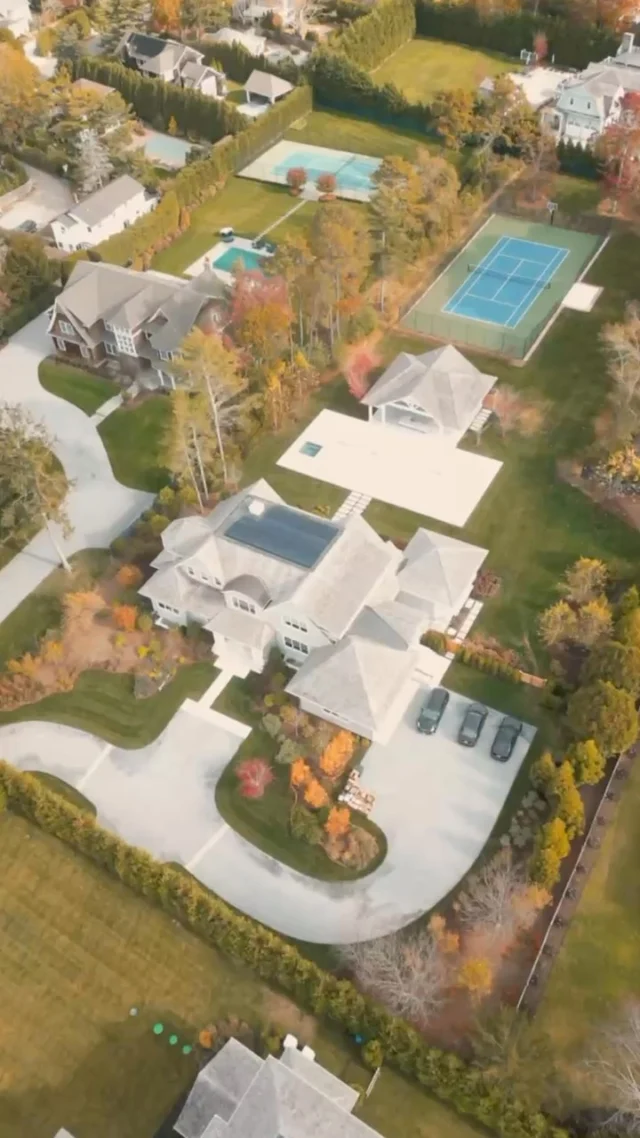
Welcome to 7 lee lane! PDG`s Newest Custom Build is underway! #longisland #customhome #luxuryliving #newbuild
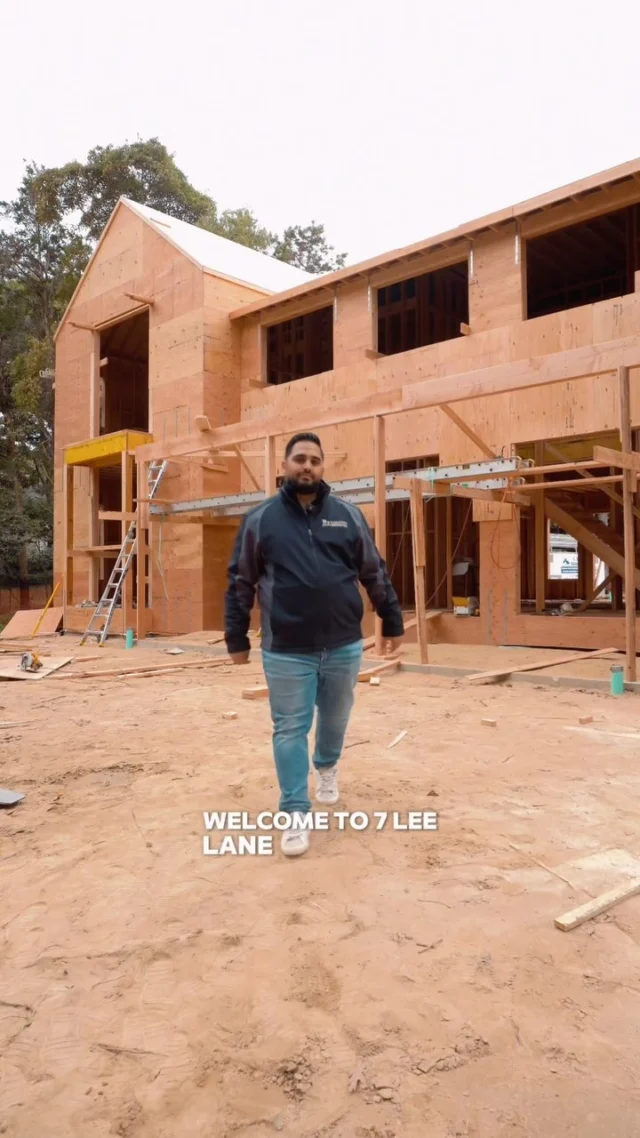
Crafted for luxury living, this custom home stands as a true retreat. From the meticulous design to the lush landscaping and poolside bliss, every inch reflects timeless elegance and attention to detail. #CustomHomeBuilder #LuxuryLiving #DreamHome #PoolsidePerfection”
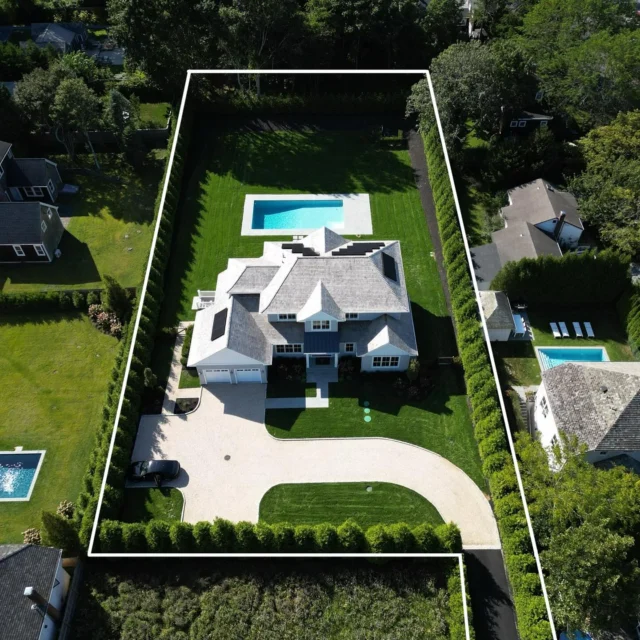
PDG introduces our newest custom construction located in the heart of east hampton! This Estate is on a deep and very private lot, surrounded by mature planted trees. This brand-new private retreat is perfectly suited for East Hampton Village with classic cedar-shake siding. Inside features a open-concept contemporary luxury living on 3-levels!
#longisland #customhome #luxuryliving #newbuild #dreamhome
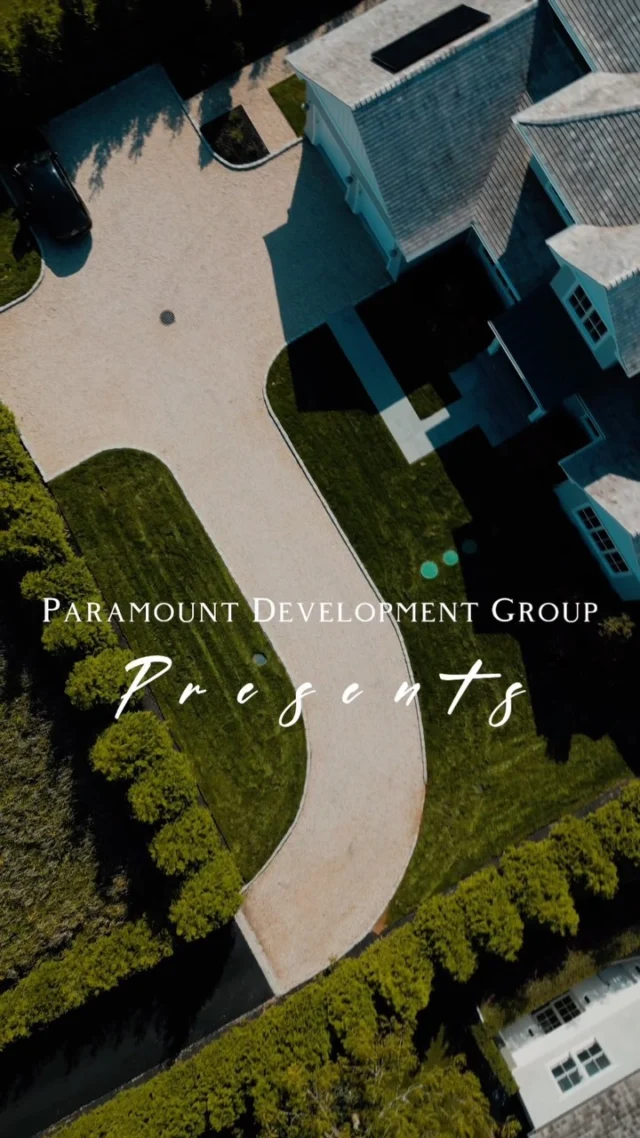
“Welcome to a glimpse of what true luxury looks like. From the finest details to the grandest designs, this is more than just a lifestyle—it’s a statement. Elevate your everyday and experience the epitome of comfort, style, and elegance. Because luxury isn’t just about living, it’s about living well. ✨🏙️ #LuxuryLiving #ElevatedLifestyle #OpulenceDefined #DreamBig”
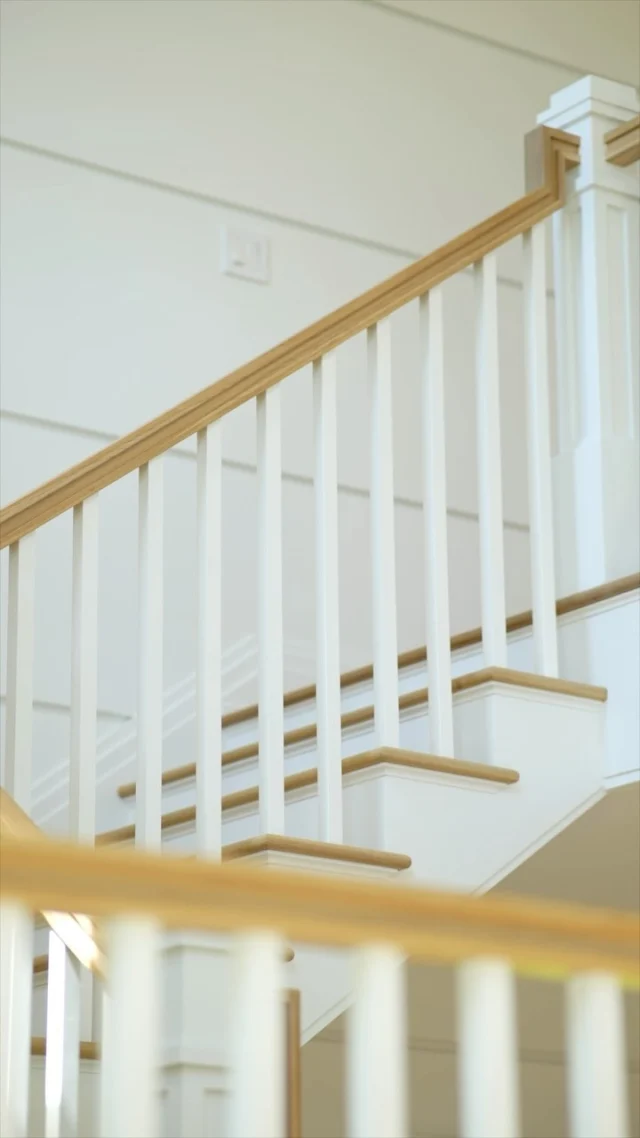
“🎆 Another unforgettable Fourth of July in the books! 🇺🇸
Paramount Development Group wants to extend the thank you to all our amazing friends and family for making the fifth annual fourth of july celebration awesome! Your presence truly lit up the night! ✨ #FourthOfJuly #Grateful #GoodTimes #AnnualCelebration #untilnextyear
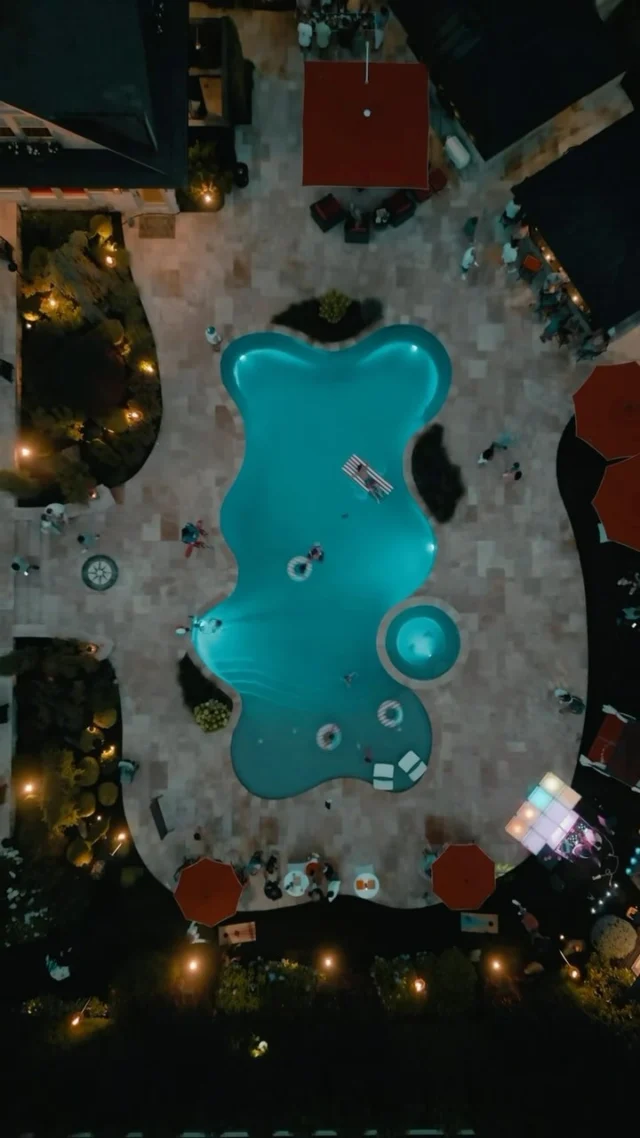
Center Match detail on the panel work for this stunning Breakfast nook! #longisland #customhome #newbuild
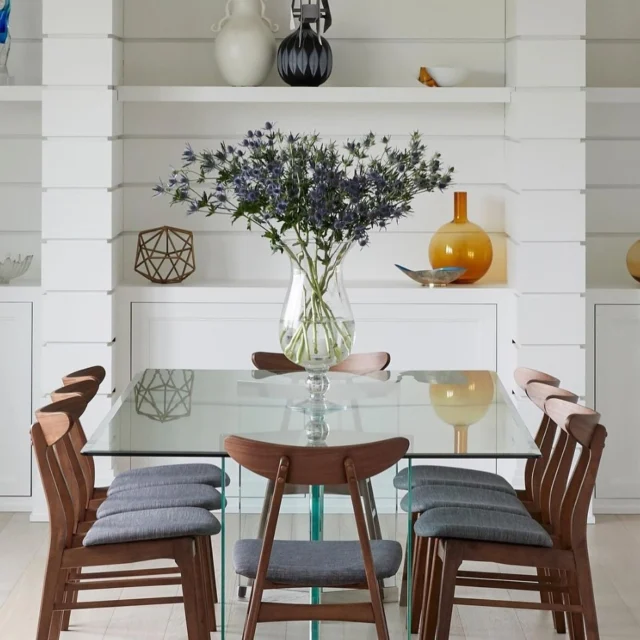
“Dreams are built in the daylight, but they come alive at night. 🌙✨ #CustomHome #NightVibes #DreamHome #LuxuryLiving #HomeGoals #NightLights #ArchitecturalDesign #HomeInspiration #LuxuryHomes #RealEstate #DreamHouse”
